|
-
17th December 06, 07:11 AM
#1
-
-
17th December 06, 07:18 AM
#2
-
-
17th December 06, 07:22 AM
#3
-
-
17th December 06, 07:28 AM
#4
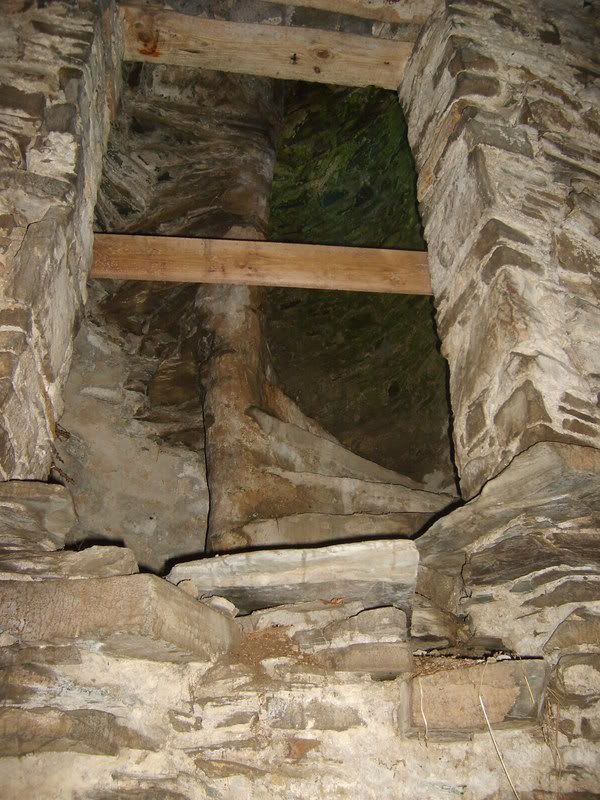
This tower contained two storeys of cellarage below the laird's hall, which explains why all the windows seen from the outside are so high up; there would have been a wooden ceiling separating the two levels; here we see the aperture from the turreted staircase into the upper cellar level.
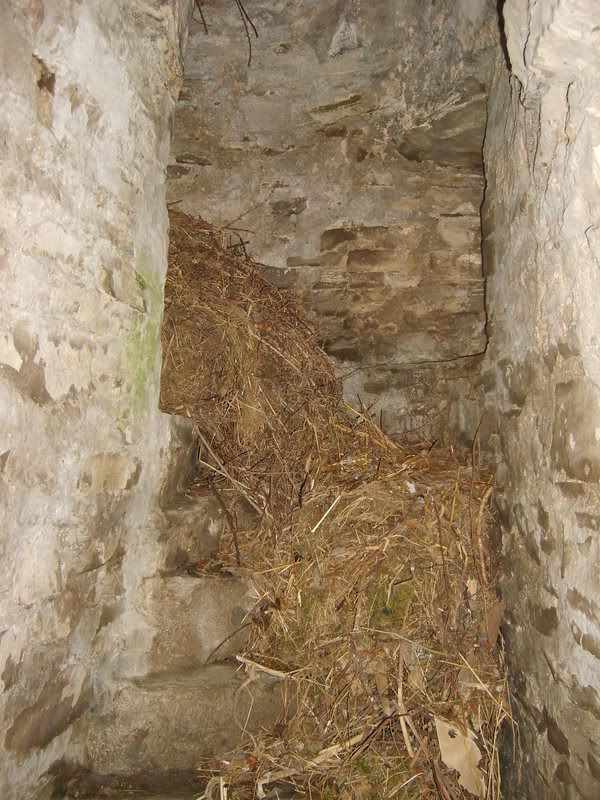
The turreted staircase is still there.
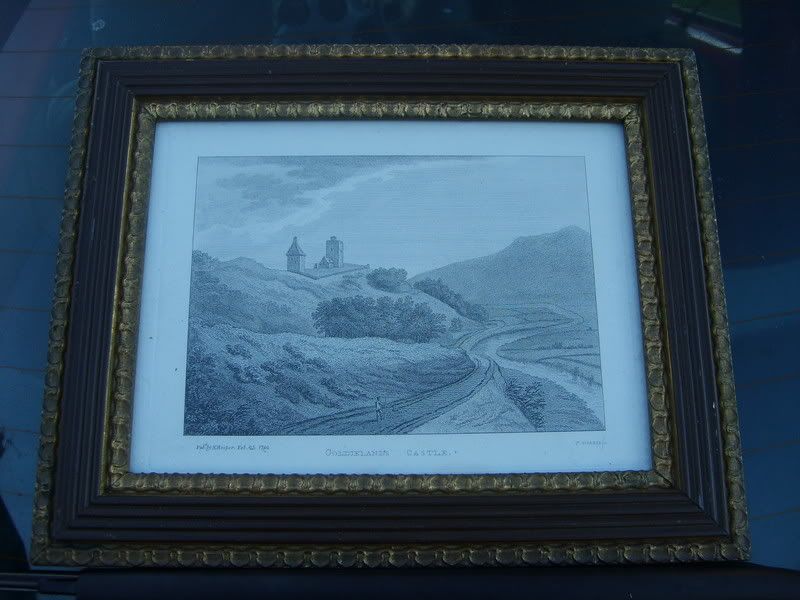
The farmer showed me this print of a sketch dated 1706, which shows the tower when it still had its roof and parapet, and also shows a low building attached to the north face and a second tower to the north which no longer exists. There are however traces on the north face of the tower of the gable of an earlier, lower rise building which was once attached there, (see the fifth photo in the first posting), though this appears to have been of a larger size in proportion to the tower, when compared with the sketch.
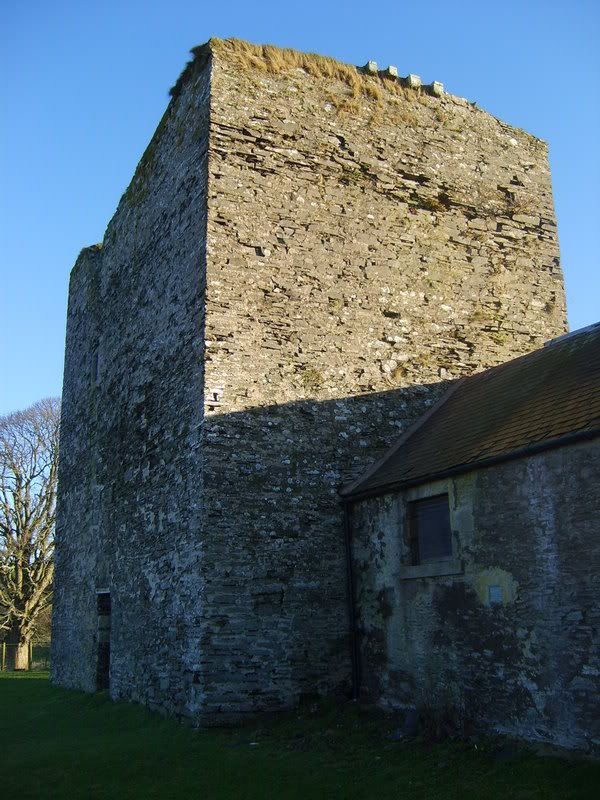
The 1706 illustration shows a low building attached to the north face of Goldielands Tower, though the building shown here is joined to the south face.
Well that's it folks, time to go home for lunch.
Last edited by cessna152towser; 17th December 06 at 09:55 AM.
Regional Director for Scotland for Clan Cunningham International, and a Scottish Armiger.
-
-
17th December 06, 07:34 AM
#5
These are really enjoyable pics C152T. I just love the effect of the morning light.
Convener, Georgia Chapter, House of Gordon (Boss H.O.G.)
Where 4 Scotsmen gather there'll usually be a fifth.
7/5 of the world's population have a difficult time with fractions.
-
-
17th December 06, 08:22 AM
#6
-
-
17th December 06, 08:29 AM
#7
Very nice pics and very nice of the farmer to let you in for photos.
MrBill
Very Sir Lord MrBill the Essential of Happy Bottomshire
Listen to kpcw.org
Every other Saturday 1-4 PM
-
-
17th December 06, 10:05 AM
#8
I want one! I want one!
MAN! I love those old castles... Great pics, too! Thanks for sharing your outing.
I stayed at a place in Ireland for a while that had a Norman tower keep in their "back yard" that was super cool, and in about the same shape as Goldieland's tower. That was my first experience (barring the baby years) with a true medieval structure/castle. I was so overwhelmed!
For any other castle buffs, I highly recommend a visit to the Monimail Tower in Fife. It's a pretty easy drive from Edinburgh and there's even a relatively close bus stop (2-3 miles maybe). The tower is now part of a commune, but the tower is open for visitation, and all they ask is a donation. It has been renovated/refurbished with roof and all! If you stay at the commune you can actually have a bedroom in the Tower!!! It is so sweet! Dont miss going up to the roof and having a look about. There's a relatively interesting history there, too, if you can imagine a castle NOT having an interesting history. It used to be part of the Archbishop of St Andrew's country house/castle back before the Scottish Reformation.
If you go, tell 'em Wesley sent you. They may still remember me... I was a WWOOFer there for about six weeks in 2003. I'll see if I can post some pics, too.
Here's tae us, Whas like us... Deil the Yin!
-
-
17th December 06, 10:07 AM
#9
Great piccies, as always. Thanks for the phototour of the castle!

[b][SIZE=2] In Soviet Russia, kilt wears you.
[/b] [/SIZE]__________________________________
Proudly affiliated: Clan Barclay International, Clan Chattan Society, The Western NC Rabble, The ([i]Really[/i]) Southern Ontario Kilt Society, The Order of the Dandelion
-
-
17th December 06, 10:10 AM
#10
Thanks for the tour.
Very interesting tower.
Little Xena like the Highland cow best.
Cheers
-See it there, a white plume
Over the battle - A diamond in the ash
Of the ultimate combustion-My panache
Edmond Rostand
-
Similar Threads
-
By cessna152towser in forum Show us your pics
Replies: 6
Last Post: 22nd November 06, 02:01 PM
-
By cessna152towser in forum Show us your pics
Replies: 14
Last Post: 9th November 06, 09:17 PM
-
By cessna152towser in forum Show us your pics
Replies: 10
Last Post: 28th September 06, 03:46 AM
-
By cessna152towser in forum Show us your pics
Replies: 11
Last Post: 30th August 06, 12:29 PM
-
By cessna152towser in forum Show us your pics
Replies: 16
Last Post: 2nd August 06, 10:18 AM
 Posting Permissions
Posting Permissions
- You may not post new threads
- You may not post replies
- You may not post attachments
- You may not edit your posts
-
Forum Rules
|
|








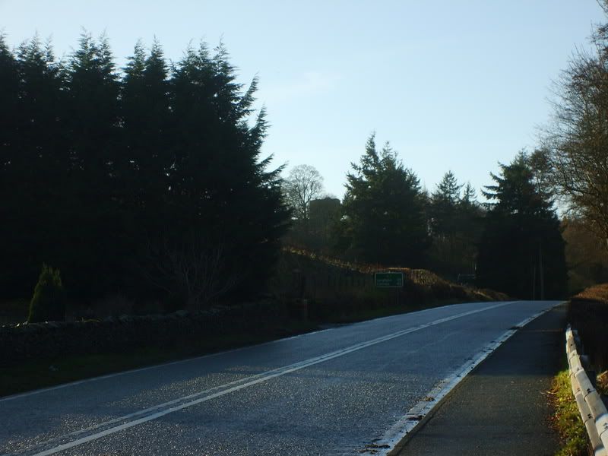
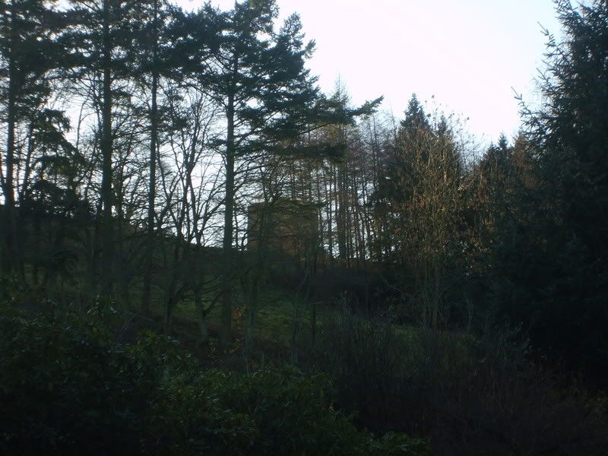
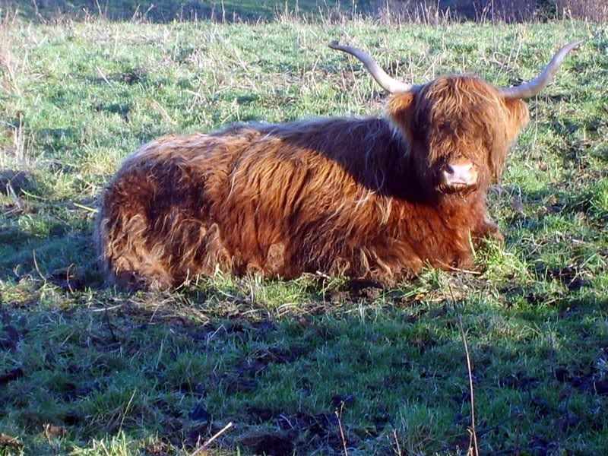
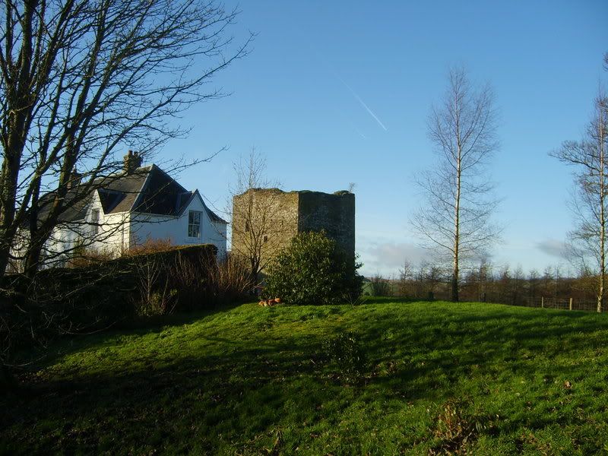
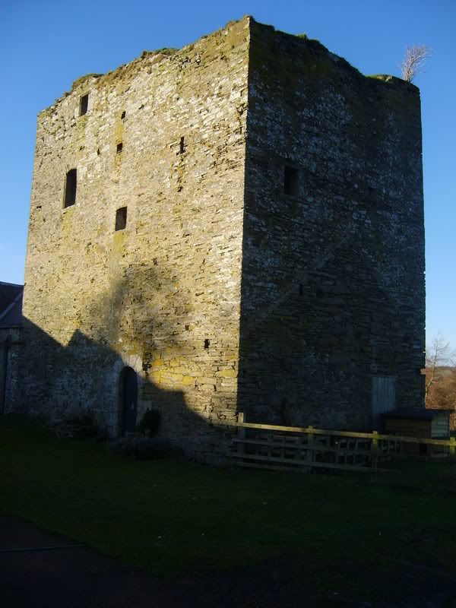

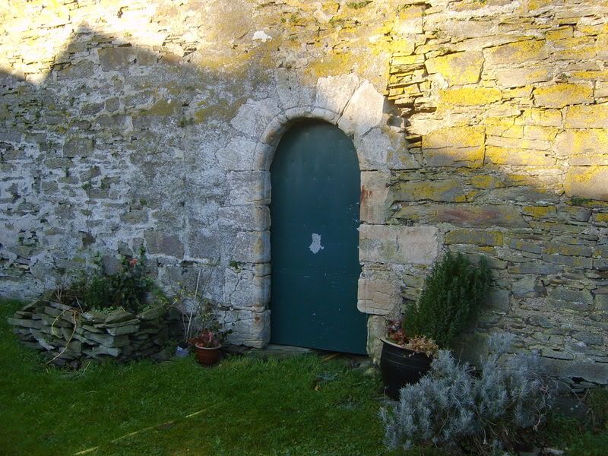
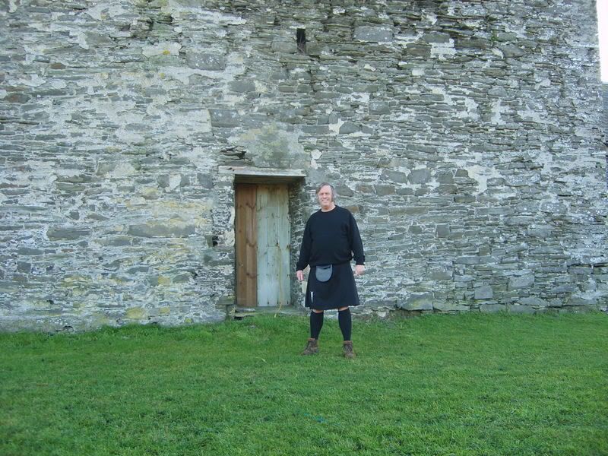
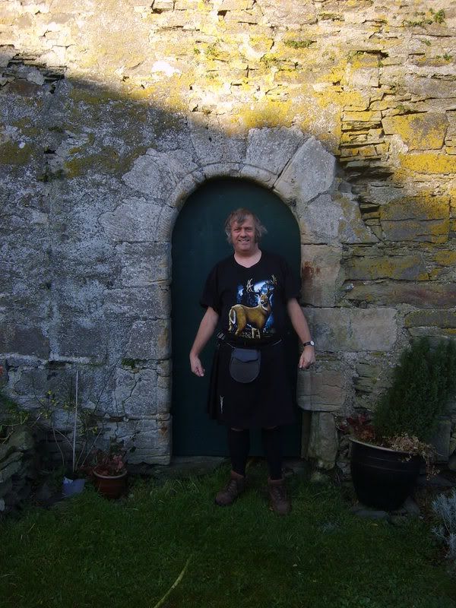
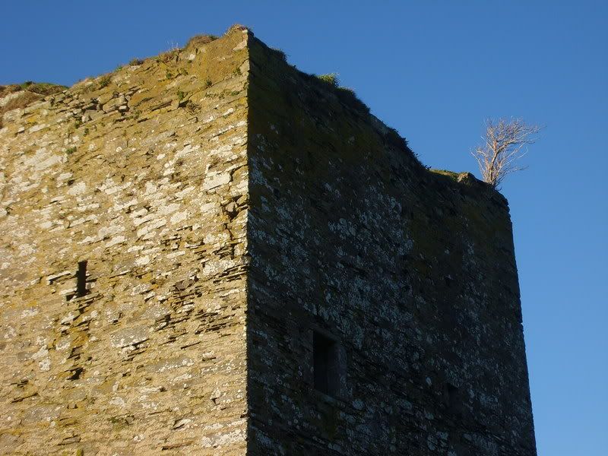
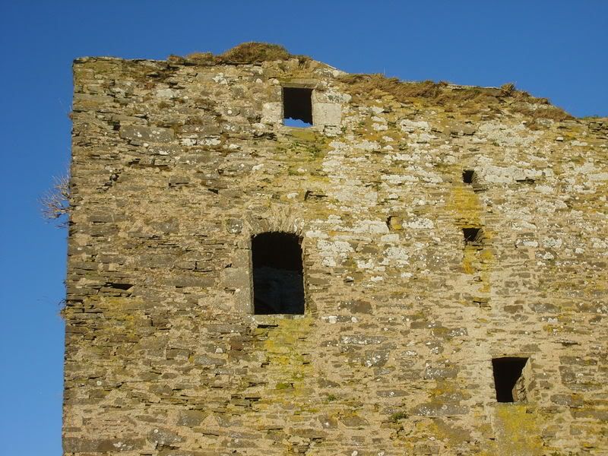
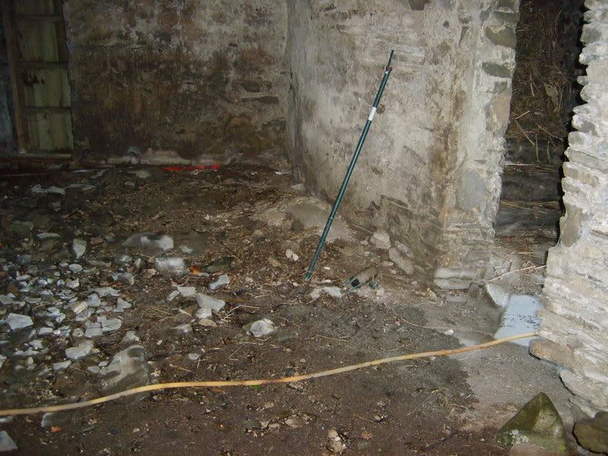
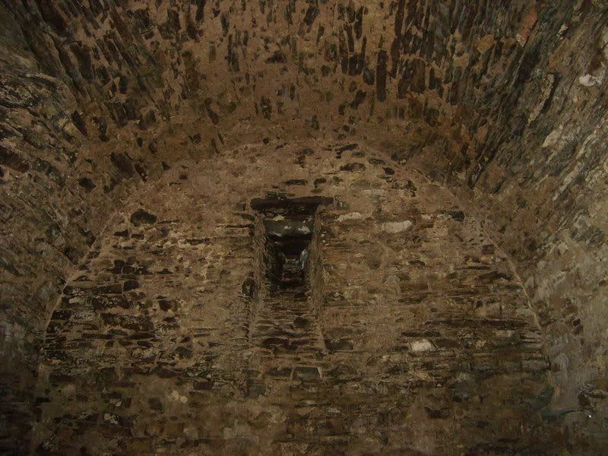
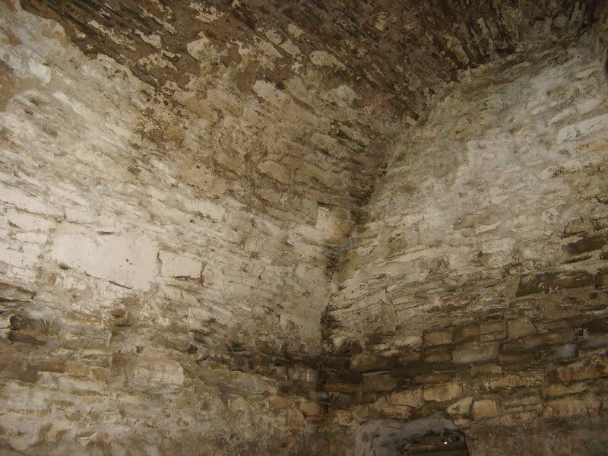



















Bookmarks